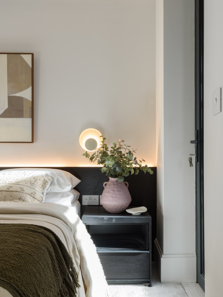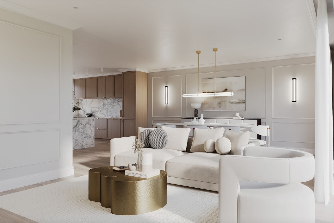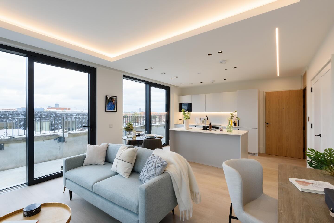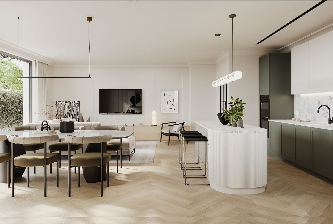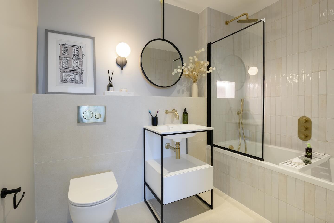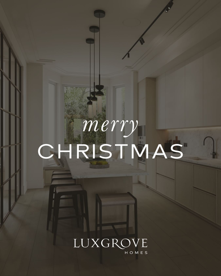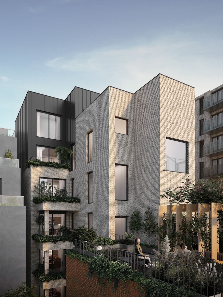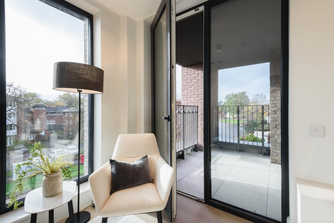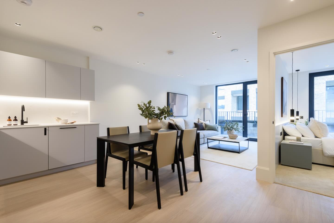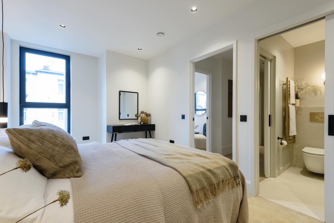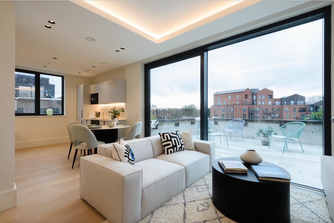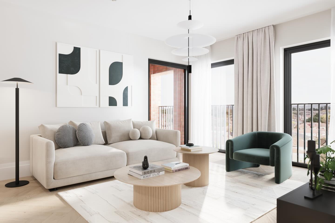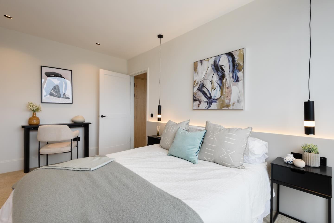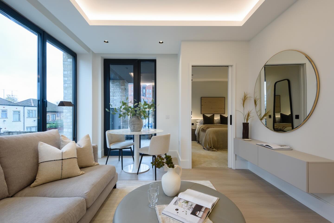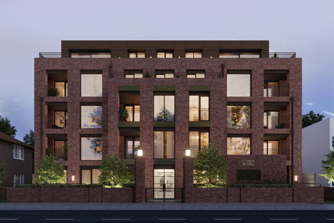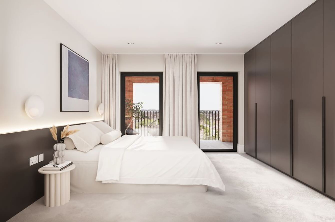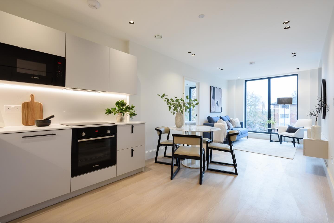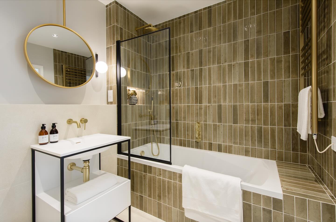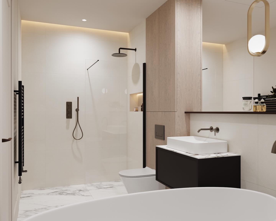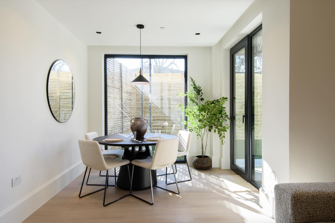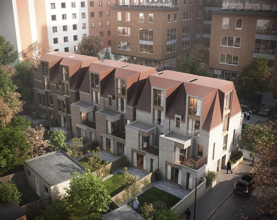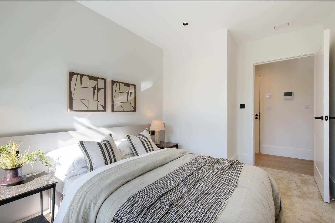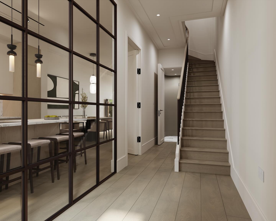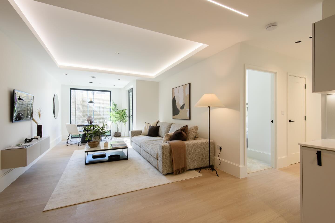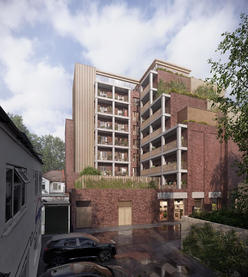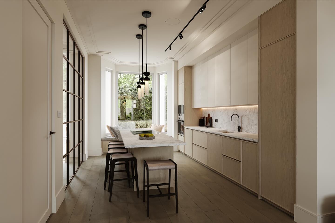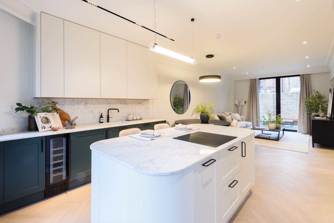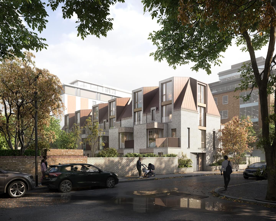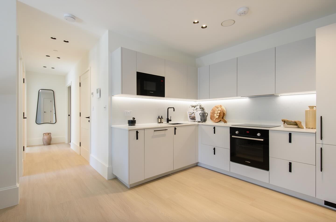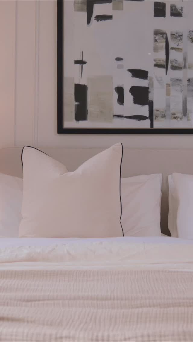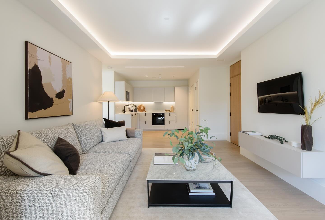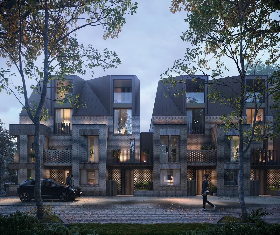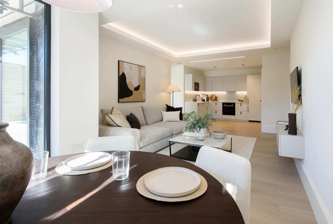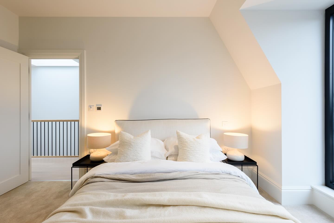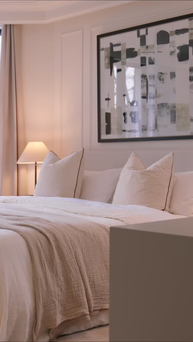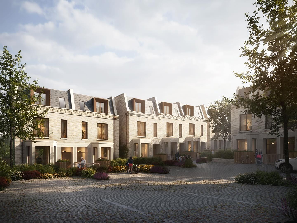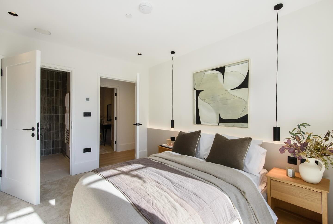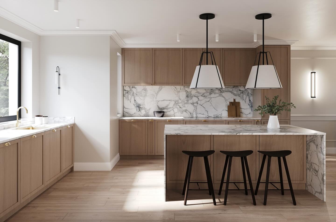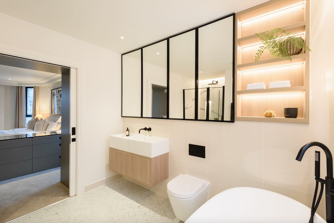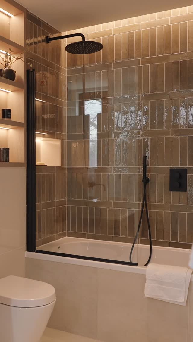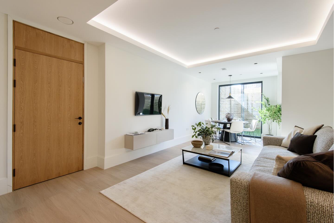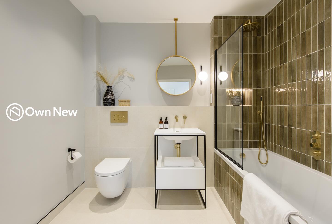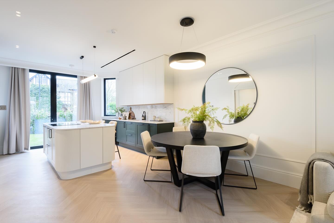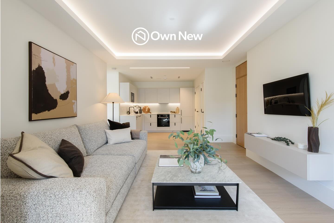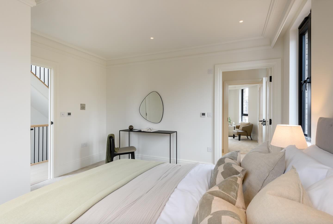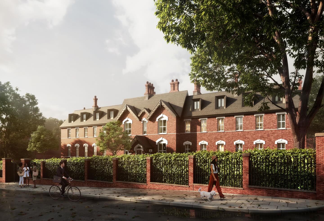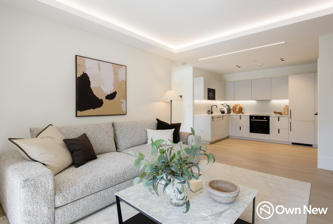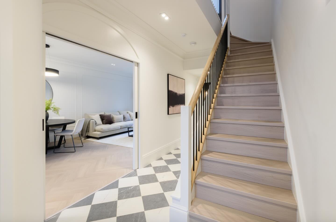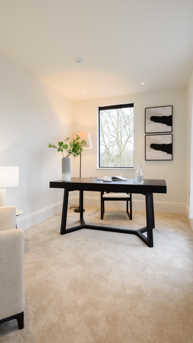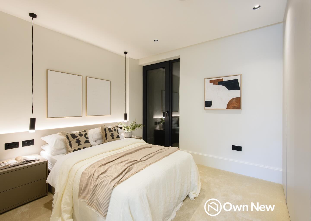

Montpelier MEWS
Montpelier MEWS
ABOUT
An exclusive enclave of four, five-bedroom homes in Ealing's prime locale.
Introducing Montpelier Mews, an exclusive enclave of four five-bedroom homes nestled within the most prime location of Ealing. Inspired by the elegance of classic British design, Montpelier Mews marries traditional aesthetics with modern sophistication. With private off-street parking and gardens, each home represents the signature quality for which Luxgrove Homes is so renowned, epitomising the pinnacle of upscale living in one of London’s most sought-after areas.
Refined Elegance
Where Timeless Craftsmanship Meets
Contemporary Luxury


Modern Round Bespoke Paneled Islands
Delicate Panelling

Modern Round Bespoke Paneled Islands

Herringbone Flooring

Delicate Panelling

Matte Black Finishes


Herringbone Flooring
Matte Black Finishes

Step inside the classic chequered-tiled foyer at Montpelier Mews and be transported into a world of unparalleled luxury and sophistication. Luxgrove Homes meticulously crafted each residence to showcase the finest materials, craftsmanship, and attention to detail, creating homes that are not only exquisite but also functional.
The open-plan living areas, bathed in natural light, flow seamlessly, providing the perfect setting for both entertaining and relaxation. Each ground floor includes a private guest WC. The bespoke shaker kitchens, in a refined grey-green, feature ivory modern panelled islands, Miele appliances, marble-inspired worktops, and full splashbacks, catering to the most discerning chefs. Opulent wood detailing and matte black accents throughout lend an unmistakable air of refinement.

Offering a tranquil suburban retreat amidst the vibrant energy of London, Montpelier Mews presents the ideal balance of city convenience and residential serenity. This prestigious, tree-lined avenue is not only surrounded by a wealth of amenities and green spaces but also enjoys close proximity to Ealing Broadway, where you'll find some of the best bars, restaurants, and vibrant nightlife outside of the West End. Embodying a thriving community spirit, Montpelier Mews exemplifies the best of urban living, seamlessly blending the allure of city life with the tranquillity of suburban charm.
Ealing is also a sports enthusiast's paradise, featuring a wide range of facilities such as premium gyms, leisure centres, golf courses, tennis courts, rugby fields, and football clubs for ample recreational activities. For families, Ealing is renowned for its excellent educational institutions, including top-rated primary and secondary schools, ensuring a first-class learning environment for children.


Specification
INTERIOR FINISHES
Herringbone flooring
Large cornice
Delicate panelling in living areas, primary bedrooms, and primary ensuites
White two-panel shaker doors throughout
Black ironmongery
Concealed curtain recesses
Crittall style accent door**
Two-panel arched sliding shaker door**
Fireplace in house 3
BEDROOMS
Delicate feature wall panelling*
Super soft stain-resistant carpets
Bespoke vanity nooks with double-sided ceiling-mounted mirror**
JOINERY
Dedicated study zones with bespoke desks**
Built-in wardrobes in bedrooms
Bespoke built-in media units in living areas**
ELECTRICAL
SKY+ connected
Fibre broadband connected
Lutron smart lighting to living areas
Wall lights in WCs, staircases, and primary ensuites
Recessed track lighting in general areas
Pendant feature lighting over kitchen island**
Feature lighting in dining zones**
USB sockets***
KITCHEN
Modern shaker-style kitchens in green grey
Stone worktops with full-height splashbacks
Miele oven & microwave
Elica NikolaTesla venting induction hob with integrated extractor
Integrated appliances:
-
Dishwasher
-
Fridge freezer
Modern round bespoke paneled islands
Wine fridge
Matte black boiling water tap
Matte black handles
Integrated LED cabinet lighting
BATHROOMS
Separate shower and freestanding stone baths*
Wall panelling*
Bespoke bathroom vanities
Matte black finishes
LED lighting
SECURITY & COMFORT
Low carbon, energy-efficient homes
10-Year ICW structural defects warranty
Comfort cooling to living areas and master bedroom
Air Source Heat Pump for heating and hot water
Independent multi-zone underfloor heating
*In primary suites | **In selected units | ***In selected areas

AUTHENTIC HERRINGBONE FLOORING

LARGE CORNICE

DELICATE PANELLING
The specifications of the apartments represent the anticipated details as of the date this website was prepared but may be subject to change in accordance with permitted variances under the house sale contracts.
The information contained herein does not form part of any contract. While reasonable effort has been made to ensure accuracy, this cannot be guaranteed, and no representation or warranty is made in that regard.


